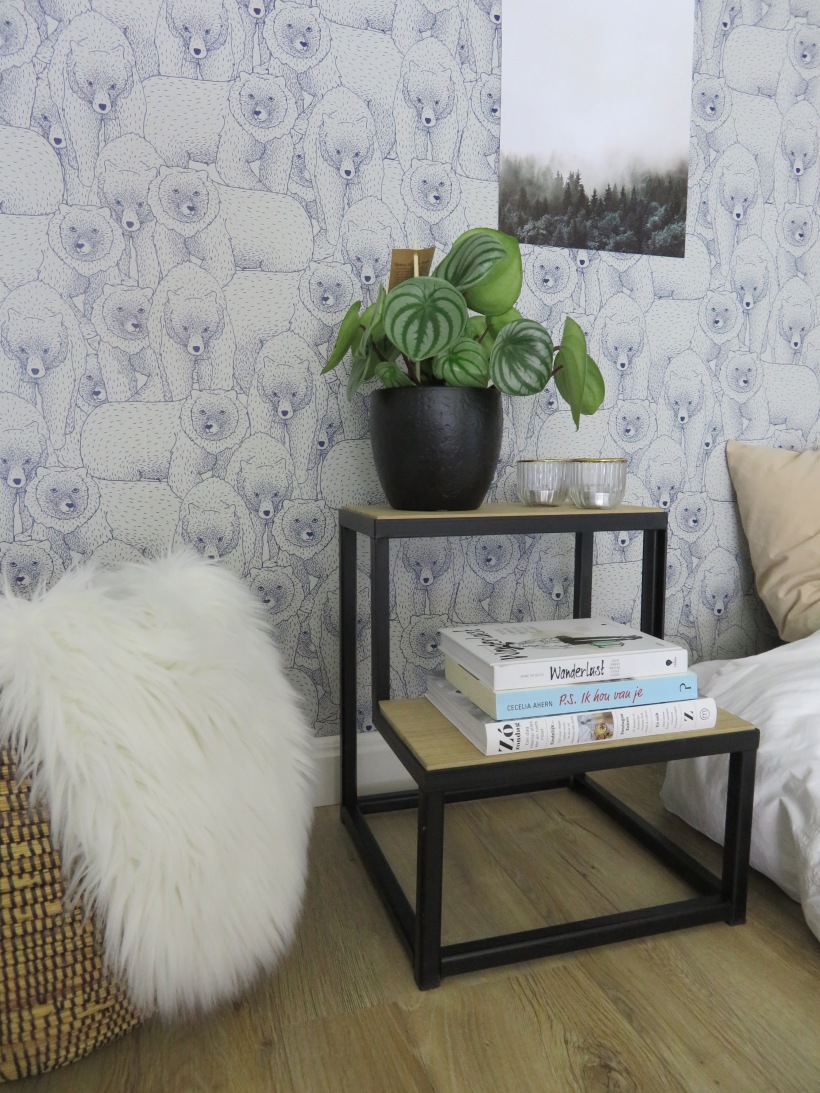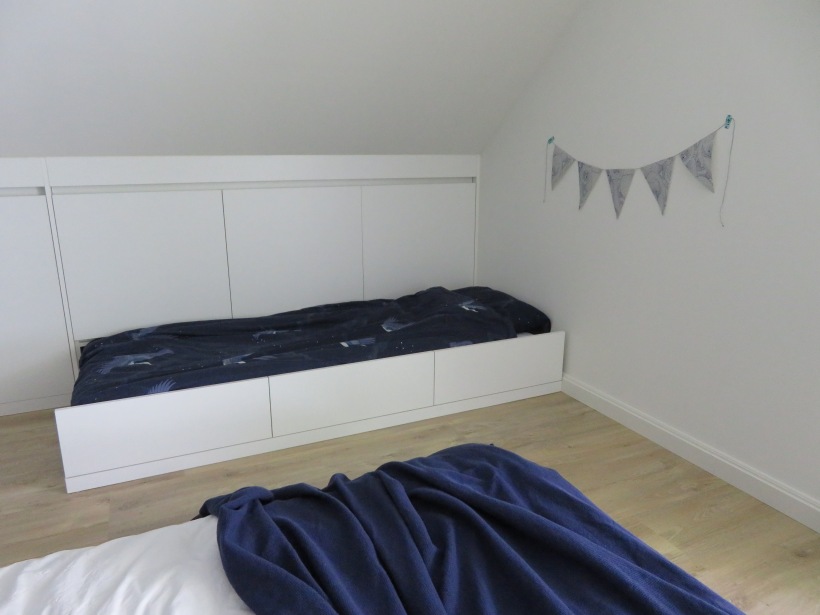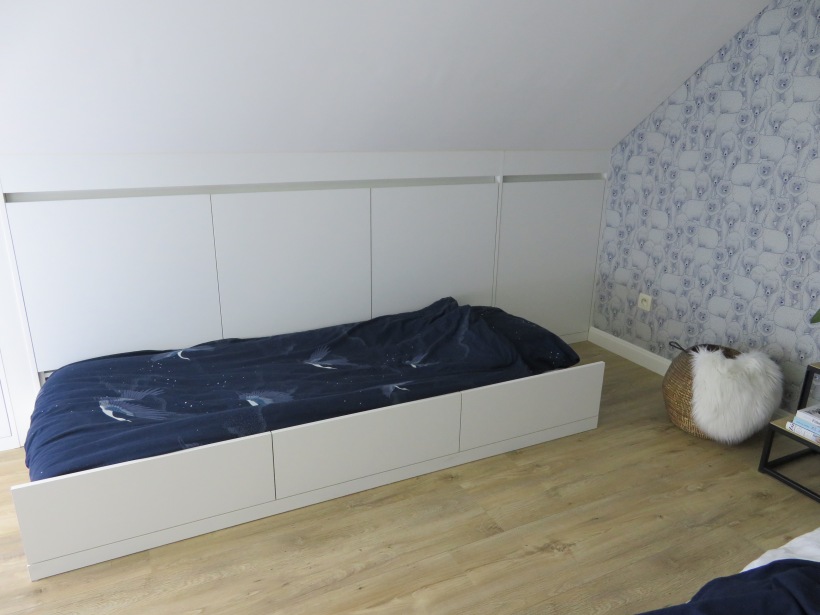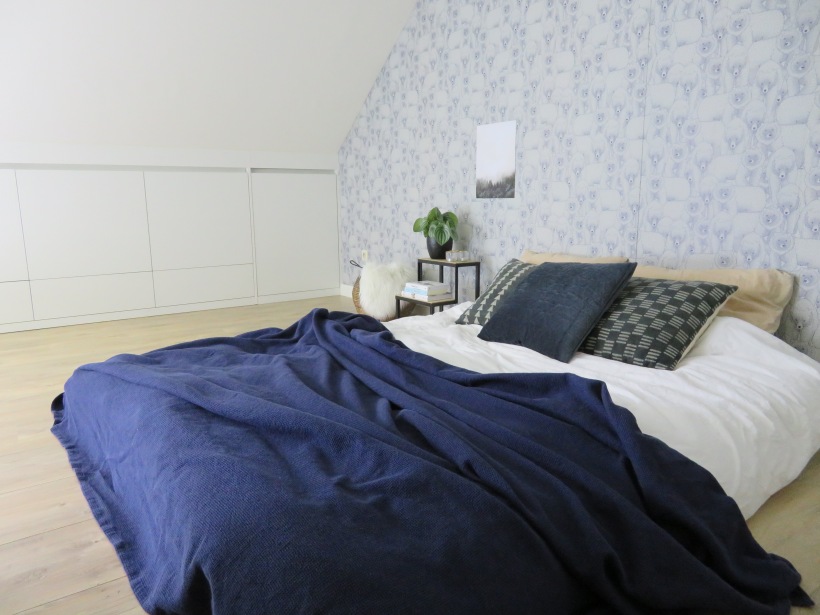Karen's Guest Room

Simple return shipping
54.500 followers on Instagram

Blog from Karen:
Karen’s Instagram bio: "Life might not be perfect, but perfectly happy: Patrick & Roos / sun worshipper, books, food, fashion, holidays, interior design, friends, family / Lyme fighter"
Karen has her own blog in which she writes about life and her passion for lifestyle and interior design. When we began our search for images to illustrate our new JUNGLE wallpaper collection, Karen immediately put herself forward as a candidate. Her message was short and to the point and those few concise sentences revealed the cheerful, happy-go-lucky woman behind them. Karen has Lyme and, after several difficult years, is now thankfully able to simply be ‘Karen’ again. People might think that we exclusively collaborate with successful instagrammers with large followings. Whilst certainly a plus, for us it’s more about the person behind the feed. Emails and messages can convey genuine warmth and create a real click. That's why I also enjoy working with 'ordinary' profiles. "At heart", they’re often as valuable as those with >10K followers.
Below you can read Karen's blog about the makeover of her attic guest bedroom:
Following the refresh of our living room and Roos’ bedroom, it’s time to allow you another peek inside our home.
This time for a tour of our updated guest room.
Our house has a large attic, which was actually the first space we finished. We laid a laminate floor and Patrick made wall cabinets for under both alcoves. We could have really done with those wall cabinets when we lived in our apartment, where it was a case of too much clutter and too little space. Anyway, it ensured that our attic room was finished nice and quickly ... to a certain degree.
The attic is split into two parts. Roos’ playroom is on one side and the guest room is on the other. But it’s effectively an open space. The rule is: no playing with toys on the bed side of the room, which is purely reserved for chilling. And that rule is generally adhered to. Patrick made two pull-out beds for the wall cabinets on the guest room side. It can now amply accommodate 4 people and we also have more space when no-one is staying over.
I created the final finishing touches to the attic in the last few weeks. There wasn’t that much left to do, as the basis was already there. I simply hung the gorgeous OURS wallpaper from Roomblush, added some furnishings and it was good to go!
We can now welcome you with open arms to our beautiful new guest room with one double bed, two single beds and a baby cot if required. Have a look and let me know when to expect you!





You cannot add this product to your shopping cart
Maximum number of samples
Your shopping cart contains already a sample package